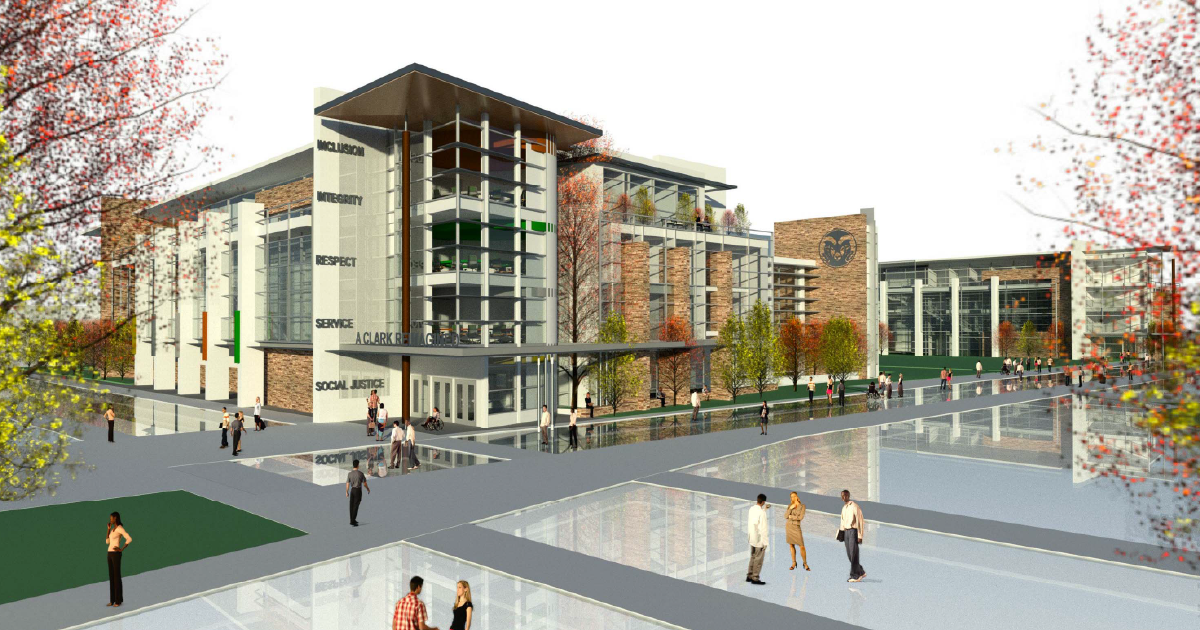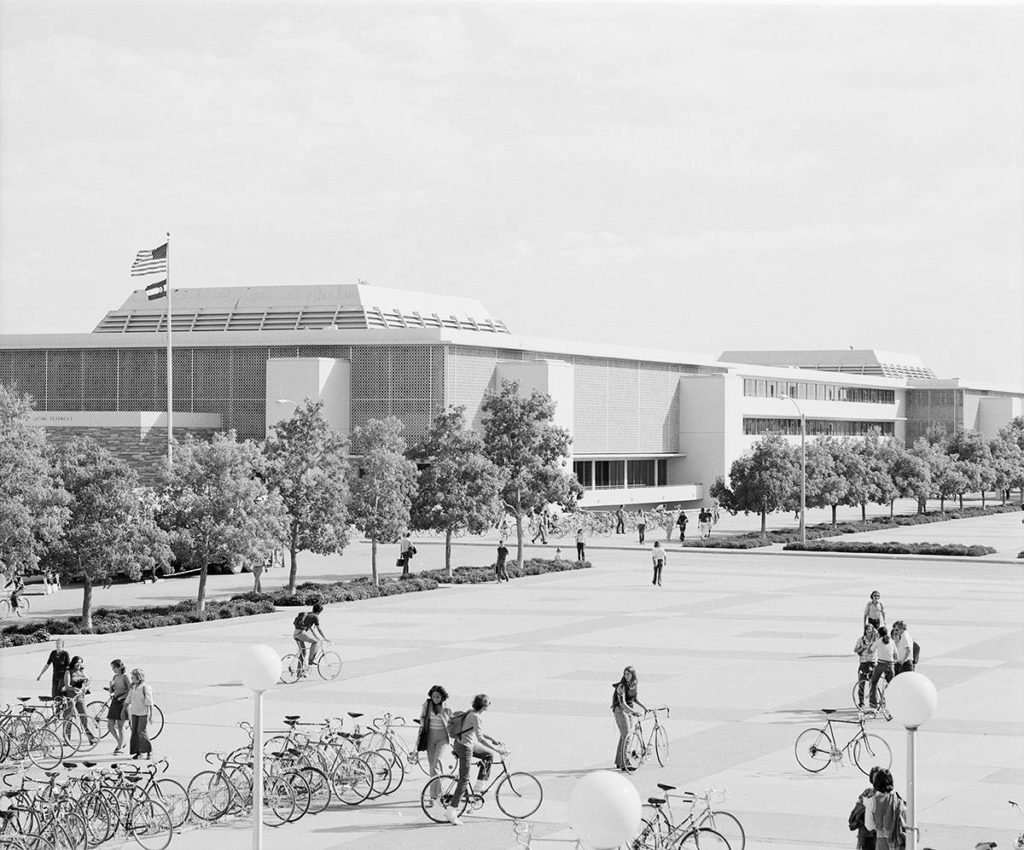
A rendering of the Clark Building transformation.
The Andrew G. Clark Building is one step closer to its long-anticipated makeover.
Colorado State University has selected Haselden Construction and Hord Coplan Macht as the design-build firm for the multi-phase project, which is on track to break ground in late 2023. In the coming months, the firms will develop the schematics and design for the overhaul of the Fort Collins campus’s most utilized academic building.
“As a team, the architect and general contractor have completed a number of highly successful projects at CSU,” said University Architect Mike Rush.
PREVIOUS STORY: Clark Building to receive expansion and transformation
Some of those past projects have included the Adult Learners and Veterans Services addition to the Lory Student Center, the Suzanne and Walter Scott Jr. Bioengineering Building, the Biology Building, the Chemistry Research Building and the Health and Education Outreach Center.
Earlier this year, the Colorado Legislature approved $38 million to be used on the extension and transformation of the Clark Building – the first installment in what’s expected to be a three-phase partnership with the state for what’s estimated to be an up to $135 million transformation of a building where 99% of CSU students have at least one class.
Private support will provide $11 million to $12 million in funding.
The renovation will add space to both Clark A and C, as well as renovate the interiors. The goal is to create spaces that foster interdisciplinary collaborations and community in a building that’s home to nine academic departments in the College of Liberal Arts and the Department of Psychology in the College of Natural Sciences.
“Everyone has a memory or experience of Clark,” said Benjamin Withers, the dean of the College of Liberal Arts. “It is very much a symbol of CSU, and it is an honor to work with the professionals at Haselden/HCM to transform these spaces for new generations of CSU students.”
Over the last 54 years, the Clark Building has been a source of fascination for the CSU community – so much so that a group of history graduate students gave a 90-minute presentation about its history.

A 1975 photo of the Clark Building as seen from the Plaza (photo courtesy CSU Libraries Digital Archives).
Here are some facts about its history and architecture that might just change how you think of Clark:
- It was initially called the “Social Sciences Building,” but the name changed in 1977 to honor Andrew G. Clark, a faculty member and administrator from 1923 to 1964 who served as the head of the Department of Mathematics and dean of faculty.
- The B and C wings of Clark were constructed first, with crews breaking ground in summer 1966 and students starting classes there in 1967. The A wing was next, and the total cost of the building was $5.1 million.
- At the time, each building was designed to hold 2,500 students per hour.
- In 2017, 23,000 people made daily trips to the Clark Building – the same number as those who visited the Lory Student Center.
- Clark was designed by Boulder-based architect James Hunter, who designed 24 other buildings on CSU’s main campus from 1952 to the late 1960s.
- The concrete construction methods used to build Clark were actually quite innovative for the 1960s, and include pre-cast slabs and sections, saving an estimated $1 per square foot in construction costs.
- That’s no small number, as Clark is 255,000 square feet and takes up 3.6 acres.
- The architectural style of Clark is classified as new formalism, which includes columns, arches, colonnades, raised pedestals, grease blocks and a formal landscape.
- Clark is symmetrical when viewed from above.
- The sandstone used to construct the Clark Building came from a quarry in Lyons, and the buff came from Masonville.
- The honeycomb feature on the outside of Clark has a formal name: brise soleil, and it is intended to deflect heat and light from the intense afternoon sun.
- The original colors of the Clark Building were meant to mimic natural, growing things.
- Over $5.5 million in funded research is generated by faculty across three colleges with offices and labs in Clark.
- The building generates more than $100 million each year in graduate and undergraduate tuition revenue.