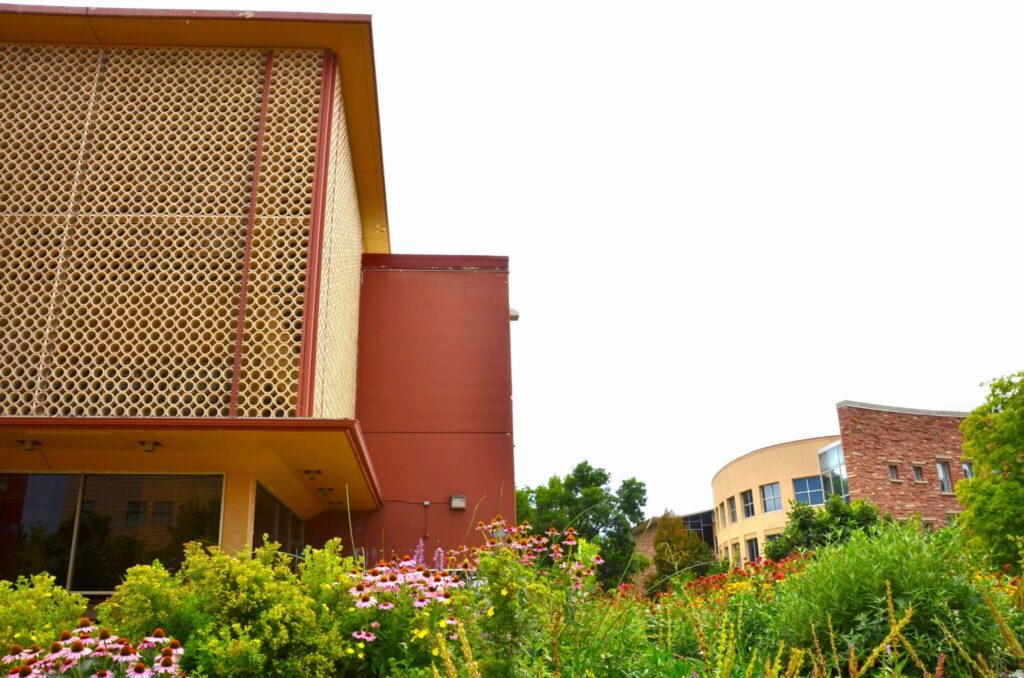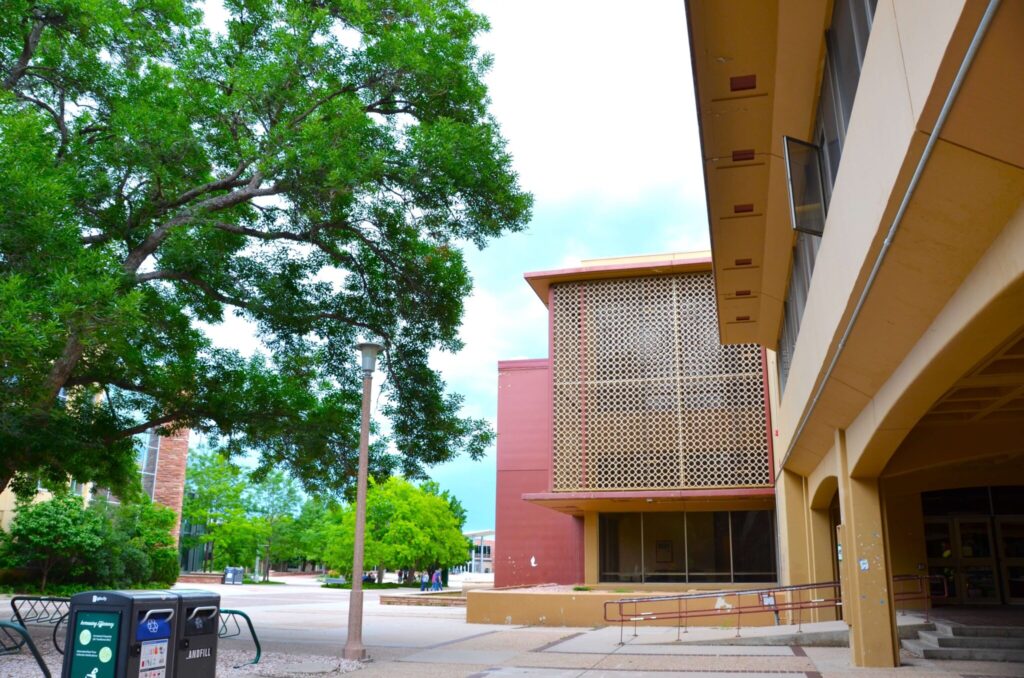As the new academic year begins, CSU leaders have provided the university with an update on the Clark Building project.
The Clark Building is at the heart of our campus in many ways – its physical location and also its importance to our institutional academic priorities. Clark is a priority for the university, and with this revitalization, Clark will become a transformational building. It will feature cutting-edge spaces and technology for student learning, including a Student Success Center and flexible spaces designed to encourage students and employees to gather and collaborate.
Central to this revitalization and transformation is the creation of a new, four-story B-wing building, replacing the current B bridge.
“The plans that are emerging on the Clark renovation – which is actually going to be an entire new Clark B building – are exciting, innovative, and will give the faculty, staff and students of the College of Liberal Arts some overdue and much needed state-of-the-art space that will benefit virtually all students on campus. We’re delighted to get started on this project, and I can’t wait for the ribbon-cutting!” said Rick Miranda, executive vice president.
What’s been done to-date
This spring, the Colorado Legislature approved the second year of funding for Clark ($24 million in 2023 in addition to the original $38 million provided in 2022). Based on this support, CSU has moved ahead with Phase 1 plans.
All occupants of the A wing basement have been relocated. Clean-up will begin soon, with demolition and abatement in the basement starting later this fall. The large classrooms are still in use this fall semester.
Once the semester ends, Clark A will be shut down and under construction. Clark A receives a high amount of student traffic and is the primary location for the university’s largest classes; a renovation to this wing benefits students and faculty from across colleges and campus.
Included in the Clark A revitalization scope of work:
- ADA accessibility will be a primary focus inside as well as with new, accessible building entrances.
- 12 restrooms will be renovated to meet inclusivity standards and ADA standards.
- Mechanical, electrical, wayfinding, fire and other safety systems will be greatly improved, including adding natural light and improving indoor air quality.
- Asbestos abatement will be completed within the wing.
- The remodel will carve out more efficient space for services as well as lactation rooms and adult changing stations (may be located between Clark A and B).
- Hallways, staircases and elevators will be assessed for improvement, and wayfinding will be enhanced.
- New flooring, paint, furnishings, lighting and art will be installed.
- The “wine racks” will be removed from the exterior of the building and it will receive new windows.
CSU officials estimate that Clark A will be back online in May 2025.

Developments over summer
The costs for the scope of work quoted in 2019 for this project have gone up 150% over the last few years, which means that the $135 million available to renovate all three buildings covers much less in 2023. This is consistent with the sharp increase in construction costs for projects across the nation due to the impacts of COVID, inflation and other factors. It became clear that the construction plans had to be revised to stay within budget.
The Clark Steering Committee, along with Facilities Management and the CSU administration, looked at several options and determined that the best approach to meet the current and future needs of CSU and CLA was to create a new building between Clark A and Clark C to replace the current B wing, and to renovate Clark A.
The new Clark B will be a four-story building created in place of the current B wing bridge. The new building will be approximately 120,000 square feet, giving campus an extra 90,000 square feet of space for new offices, classrooms and support spaces. The first and second floors of B will connect with both A and C, while the upper floors will have wonderful views of the foothills and the Monfort Quad.
The revitalization will provide the university community with a completely new structure as well as a drastically improved use of space within Clark A.
The Clark C revitalization will be postponed until a future phase. University leaders are documenting existing needs within Clark C to determine short- and long-term options to address those needs.
Timeline
The revitalization is being approached in phases.
Phase 1- Ongoing. As described above, Clark A shuts down completely in Jan 2024 and is estimated to reopen in 2025.
Phase 2 – People will begin to be relocated from the B wing after the fall semester is over, with the move-out continuing through mid June 2024. Following that, abatement will occur and B will be demolished starting in mid summer through October 2024.
Phase 3 – Dates for the new building are still in negotiation, but the new build is expected to start in late Fall 2024.
What to look for
“We’ve come so far since we first started with focus groups and internal discussions about Clark,” said Benjamin C. Withers, dean of the College of Liberal Arts. “The plans for Clark A and B are important steps in providing our students with spaces for collaboration and the kind of interdisciplinary research and teaching needed to prepare them for looming challenges, including those to democracy and civic engagement. I am grateful for the support that got us to this point and look forward to the work that is left to do to make these spaces a reality.”
Schematic designs from the design-build firm should be finished in October 2023. This is when leaders will know which departments, classrooms, conference rooms and gathering spaces are located where. Those will be shared with the residents of Clark and campus once they become available.
You can keep up-to-date on the progress of the entire project by visiting the website https://www.libarts.colostate.edu/clark-revitalization/
For additional information about the history and architecture of Clark, watch “For the Love of Clark,” a presentation by graduate students in the history department.
